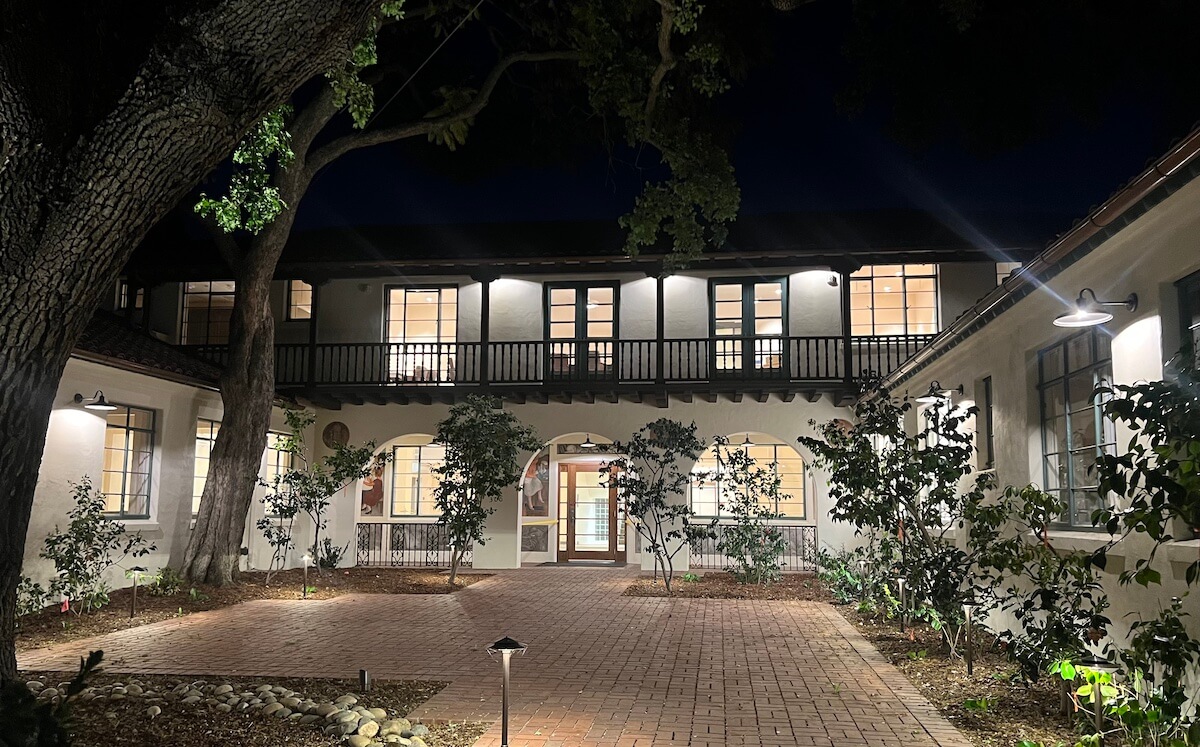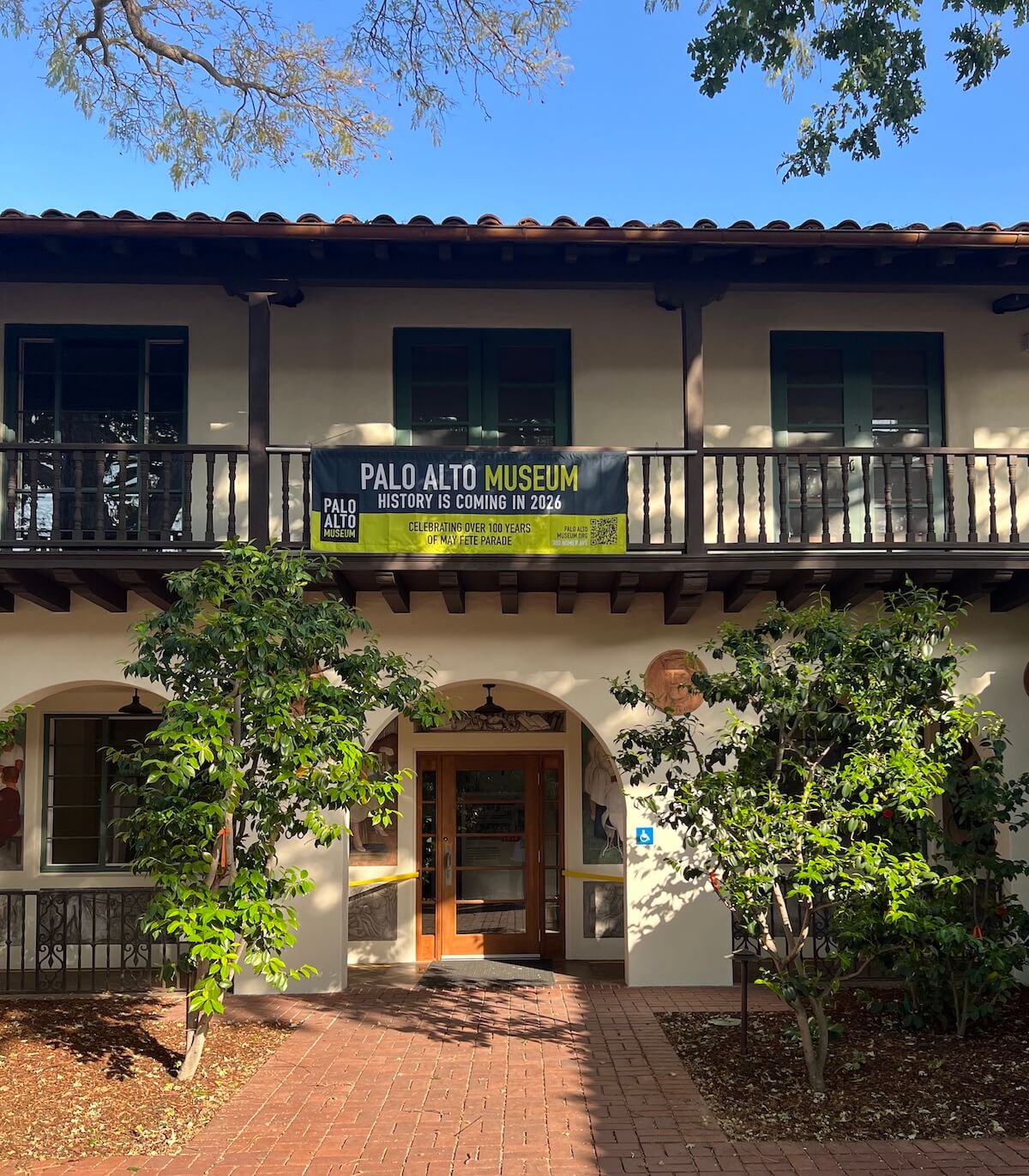THE ROTH BUILDING
History of the Building
The Palo Alto Museum is housed in the historic Roth Building, originally constructed in 1932 as the first permanent home of the Palo Alto Clinic (now Palo Alto Medical Foundation). Designed by renowned architect Birge Clark, the building is an outstanding example of Spanish Colonial Revival architectural styles, which were widely used in California during the early 20th century.

Architectural Styles
The Spanish Eclectic style, with Monterey Style influence (a subset of the Spanish Colonial Revival style), dominant in the Roth Building’s design, is characterized by:
- Smooth stucco walls provide a clean and simple aesthetic.
- Red clay tile roofing in a low-pitched gable formation is typical of Spanish and Mediterranean architecture.
- Arched entryways create an inviting, classical feel.
- Ornamental wrought-iron detailing, such as light fixtures, railings, and window grilles.
- Decorative wooden elements, including hand-adzed exposed beams.
Additionally, elements include:
- A symmetrical facade enhances the building’s formal appearance.
- Interior courtyard design provides natural light and ventilation.
- Tile accents, particularly around entrances and corridors, using colorful hand-painted tiles influenced by Moorish and Spanish designs.
Architectural Features
-
Exterior: The Roth Building’s stucco facade and red clay roof tiles define its Spanish and Mediterranean Revival roots. The arches at the front of the building, including the arched main entrance, reflect the period’s architectural style.
-
Windows & Doors: Large multi-lite steel casement windows allow natural light to flood the interior. The wooden doors feature traditional iron hardware, adding to the building’s historic charm.
-
Interior Courtyard: The central courtyard, a hallmark of Spanish Colonial Revival architecture, originally provided a tranquil space for doctors and patients. This space remains an integral part of the building’s function as a museum.
-
Tilework & Flooring: Original hand-painted ceramic tiles, sourced from early California tile manufacturers, adorn parts of the entrance and main corridors. These tiles often feature geometric or floral motifs inspired by Spanish and Moorish art.
-
Wooden Beams: Exposed, hand-adzed redwood beams highlight the craftsmanship of the era.
-
The Roth Building was named after Dr. Edward Frederick (Fritz) Roth, one of the pioneering physicians in Palo Alto.
It was designated a Palo Alto Historic Landmark in 2000 as part of the SOFA Plan (South of Forest Avenue), ensuring its preservation as a key piece of the city’s medical and architectural history. The Museum then applied for and was granted listing of the building on the National Register of Historic Places.

Renovating the Roth Building
The effort to convert the Roth Building into the Palo Alto History Museum has been a long journey requiring extensive fundraising, community engagement, zoning compliance, and historic preservation stipulations.
Key Milestones in Restoration
- 2000 – The building was designated a historic landmark, ensuring its long-term preservation.
- 2007 – The City of Palo Alto approved plans to transform the site into a museum.
- 2018 – 2020 – Major fundraising campaigns raised millions of dollars to support restoration and adaptive reuse.
- 2023 – Renovation began, with a focus on seismic retrofitting.
- 2023 – 2025 – Restoration efforts included preservation and restoration of interior elements and finishes, including flexwood paneling, original hardware, terrazzo stairs, light fixtures, fresco conservation, and installation of museum-quality lighting.
Donate
Help build the Museum
